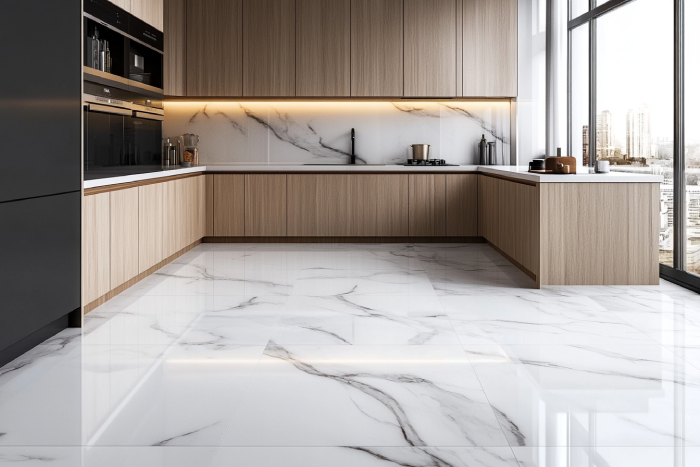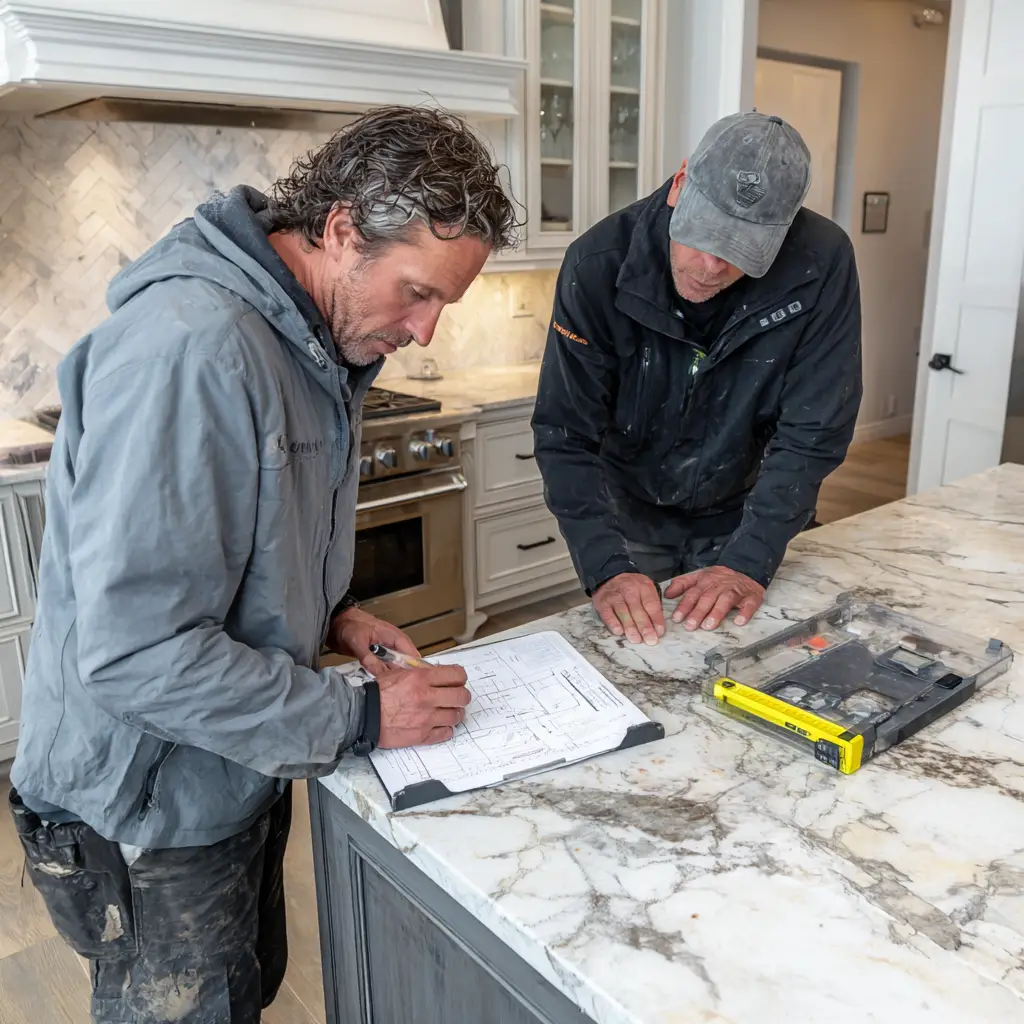We specialize in kitchen remodels for both homes and businesses across Nanaimo and all of Vancouver Island. Our residential projects range from cozy single-family kitchens to loft condos, while our commercial renovations include cafés, restaurants, and office break rooms. In either setting, our goal is the same: to create a beautiful, functional kitchen that suits your needs and endures for years. We use high-quality materials and craftsmanship designed for the local climate (coastal humidity can be tough on finishes, for example), so your new kitchen handles Vancouver Island life with ease.
Whether you’re dreaming of a custom luxury kitchen or a practical update, we’ll tailor the process. Contact us early on to discuss your vision. Our portfolio is full of examples – check our Kitchen Renovation project gallery to see the transformations we’ve delivered for customers just like you.


Budget is one of the biggest questions. Kitchen remodel costs hinge on your kitchen’s size, how much we tear out or rebuild (walls, plumbing, electrical), and the finish quality. A basic refresh (refacing cabinets, new paint, replacing counters) can be done for under \$25K in many cases. More extensive renovations – especially those adding custom features or reconfiguring the layout – commonly fall in the \$30K–\$80K range on Vancouver Island. For example, Vancouver-area guides cite mid-range projects around \$30–\$85K.
We’ll work with you to meet your budget: we offer options for every price point, from cost-saving stock cabinets to premium custom millwork. We’ll also discuss areas to splurge (like durable countertops and hardware) versus where to save (maybe a more modest backsplash tile). Our quotes are itemized so you can see exactly where money goes.
Ready to crunch the numbers? We provide free estimates for your project. Just Contact Us with your details.
A kitchen remodel unfolds in stages. Here’s a typical timeline breakdown:
Living Through the Kitchen Renovation on Vancouver Island
Let’s be honest: a kitchen demo gets messy. You’ll need to adjust your daily routine for a while. Here’s how to prepare and what to expect:
With good prep, most families and businesses adapt quickly. It might feel chaotic for a short time, but the end result is worth it. (One contractor rightly notes that proper preparation “makes this phase manageable,” turning the temporary inconvenience into a smooth process.)
Whether you're starting with a sketch, an idea, or no clear vision at all, our design process ensures you’ll end up with a kitchen that works beautifully—on paper and in real life.


In British Columbia, most kitchen renovations (especially those moving walls, plumbing or electrical) require permits. Permits ensure your remodel is safe and legal – meeting the BC Building Code and local bylaws. We’ll identify which permits are needed (building, plumbing, electrical, etc.) and prepare the applications. Though this adds a few weeks upfront, it prevents issues later.
Inspectors will typically visit at key points (rough-in and final). We coordinate these inspections into the schedule to avoid delays. Don’t worry about the paperwork: we take care of it and make sure you have approvals. By the end, you’ll have a permit-approved, code-compliant kitchen ready for inspection sign-off.
Throughout the process, quality is our top priority. We use reputable materials suited for Vancouver Island’s coastal environment. Our tradespeople are experienced local contractors (one source notes Island builders tend to be flexible on pricing and timelines, which means we can often pass savings to you). We stand by our workmanship: every cabinet is installed level, every tile grout is neat, and your appliances are tested.
We also work cleanly and respectfully. You can expect us to cover floors, wear booties indoors, and clean up each day. After installation we do a final inspection with you: we want your kitchen not only to meet, but to exceed your expectations.
View our Portfolio: Curious how a finished project looks? Check the portfolio on our website to see before/after photos of homes and businesses we’ve renovated.
A new kitchen is an investment that pays off – in enjoyment and home value. Vancouver experts note you often recoup 75–85% of your remodel cost in home equity. Whether you’re updating for daily comfort or preparing to sell, the process is the same: careful planning, clear budgeting, and a skilled renovation team.
At Islet Reno we’re here to guide you. From design concepts to finishing touches, we handle it all. Contact us today for a consultation or quote, and let’s make your kitchen renovation a smooth, satisfying journey. Visit our Kitchen Renovation services page or our Portfolio for inspiration, and when you’re ready, reach out – we’re excited to bring your vision to life.
Sources: Industry guides and experts on kitchen renovation timelines, costs, and best practices. These inform our advice on budgeting, scheduling, and preparing for a renovation.